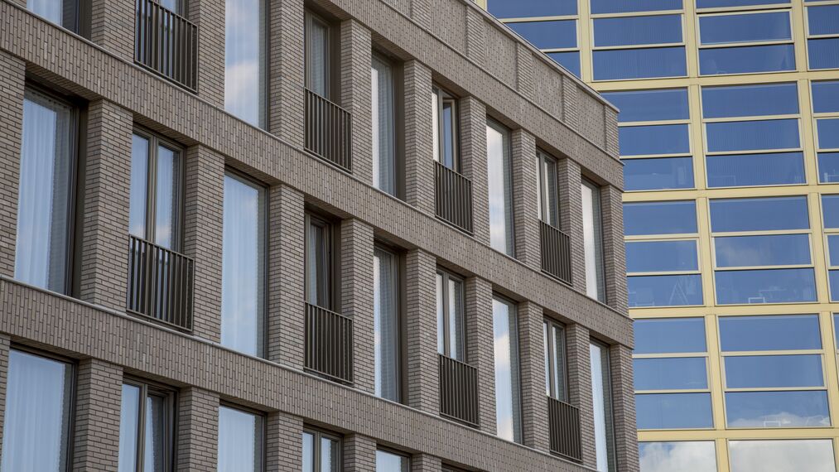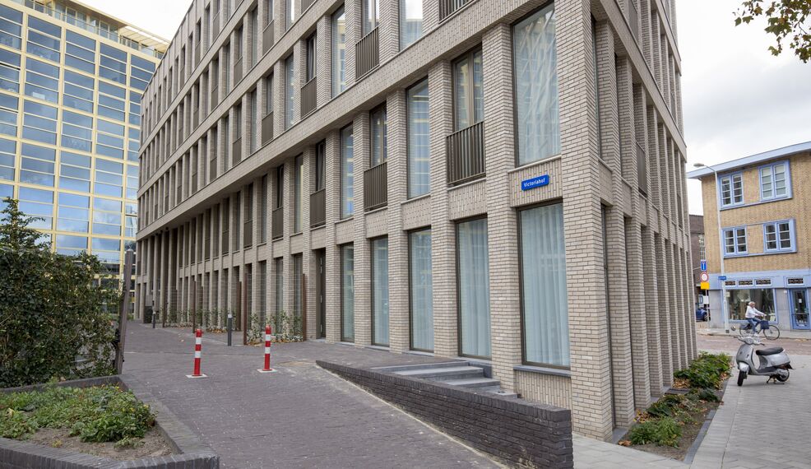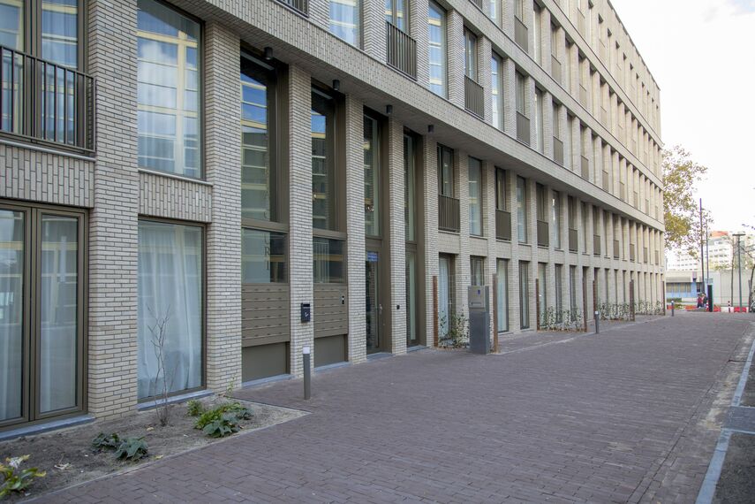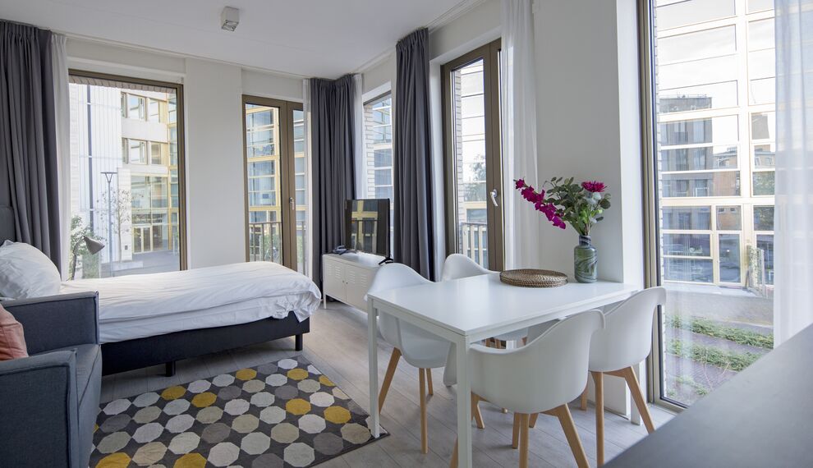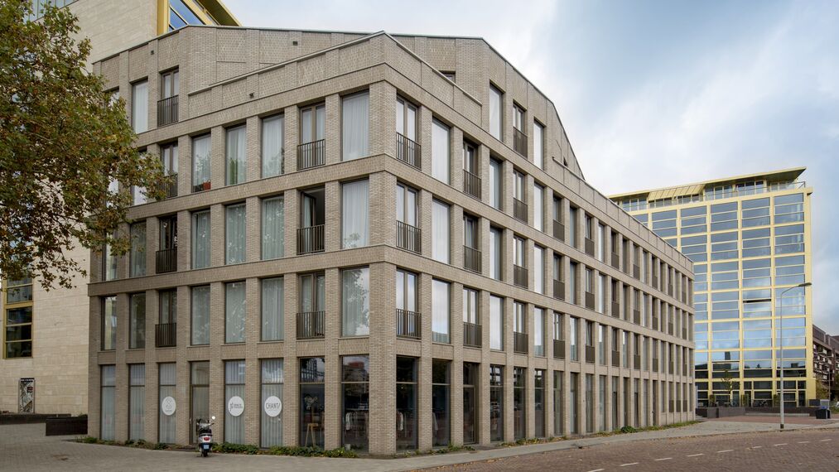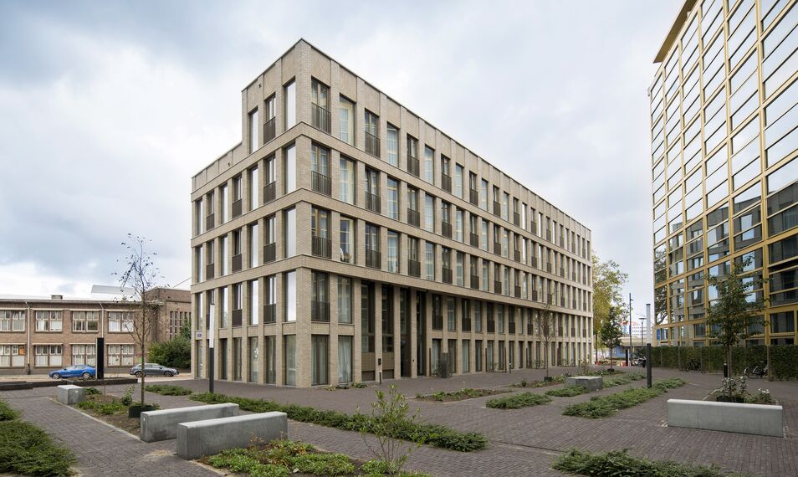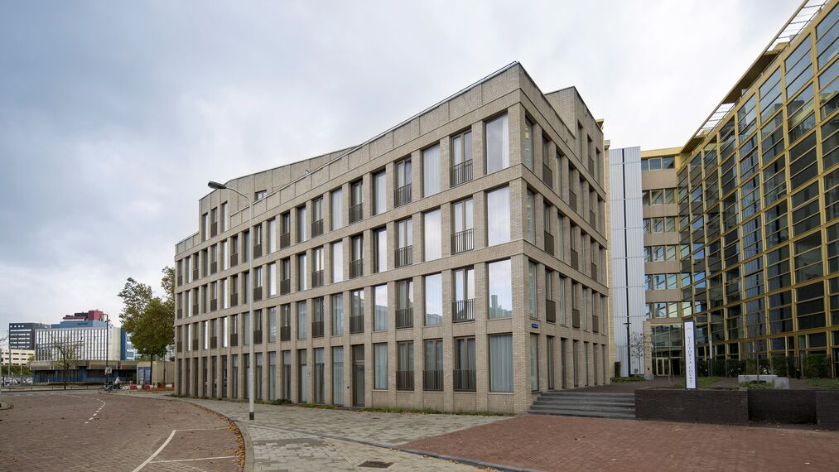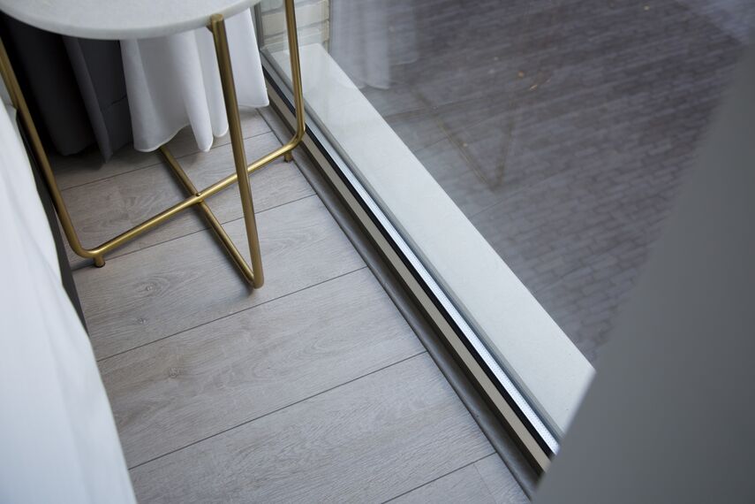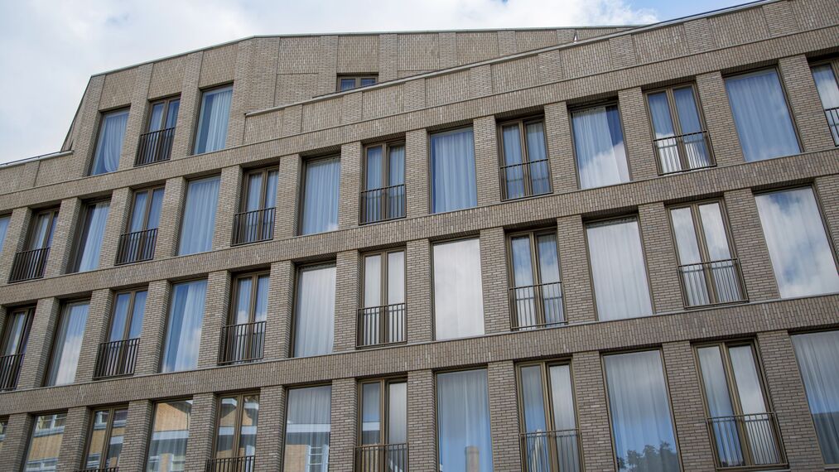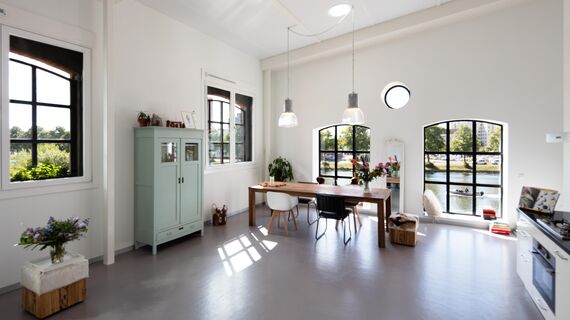Victoria Court Eindhoven
The Victoria Court residential building is part of the transformation of the Emmasingel quadrant in the centre of Eindhoven. Diederendirrix architects has worked out the urban plan for West 8 and is also involved as an architect in various transformation and new construction projects in this area, including Victoria Court.
Masonry Quadrant
The Emmasingelkwadrant in Eindhoven contains old Philips buildings such as the White Lady and the Light Tower from the 1920s. Later, Philips moved production to the west of the city, including Strijp S and Strijp T. The area in the centre remained in use as an office location until the end of the 20th century, and the head office for Philips Lighting was built there in 1980. The Philips area has long been a fenced enclave in the city. After Philips' departure, striking buildings in the city centre became available for reuse.
The transformation starts with the restoration and re-use of the Witte Dame, a design by Diederendirrix architects and completed in 1998, followed by the Light Tower by AWG in 2009. When Philips Lighting's head office also moved, the fences disappeared and the entire inner area was freed up for redevelopment. West 8 creates an urban vision for this quadrant and the surrounding areas. Based on this, architects Christopher Ho and Paul Diederen of Diederendirrix architects made the urban plan and Buro Lubbers the landscape design. For Christopher Ho this is the first project in this area. "In our plan, the triangular middle section is designed as a public park. We bring the Gender stream, which used to flow through the area and has been underground since the development of the factory site, back into the landscape. We are compacting the edges of the area with new buildings," explains Ho, explaining the plan.
Mathildelaan
One of these edges is the Mathildelaan, which connects the centre to the PSV stadium. "The head office of Philips Lighting, which we transformed into a residential building with shortstay apartments in the years 2015-2016, is located on the Mathildelaan. On the side of the park we have made terraces for restaurants and shops in the plinth. On the side of the Mathildelaan we have designed two new residential buildings on both sides of a wing of Philips Lighting. The first is Victoria Court, which was completed this spring. On the other hand, the Onyx residential tower is now under construction. The latter will become a landmark with an illuminated crown at a height of 84 metres," explains Ho.
The new building on the Mathildelaan will create a zone of higher urbanity with an improved connection between the city centre and Strijp S in the northwest of the city.
Scale leaps
Whereas the Onyx residential tower is more focused on high-rise buildings in the city, the Victoria Court seeks a connection with the scale of its neighbour, the four-storey Ventose-apartment building. This Ventose building is an early example of transformation: a former cigar factory was converted around 1930 by architect J.M. van der Mey into a residential building in the style of the Amsterdam School. It is a municipal monument and was thoroughly restored in 2009.
The volume of Victoria Court was formed in four steps, architect Christopher Ho explains how: "The new building has been carefully fitted into the existing context. Victoria Court forms a transition between the Ventose building and Lighting. First of all, I placed the 43 shortstay apartments and commercial space within a narrow rectangular volume, with a central corridor providing access. I placed this rectangle parallel to the Gagelstraat to create as much space as possible between Victoria Court and Lighting. The second step is the chamfering of the end wall on the Mathildelaan. The end walls of the Onyx, Lighting and Victoria Court run parallel and form a comb structure. We then slanted the roof floor in two directions on the side of the Gagelstraat, in favour of roof terraces on the west. In this way, the height of the transition from the Ventoseflat to Philips Lighting has also been softened. On the west side, the building appears to be four rather than five storeys high."
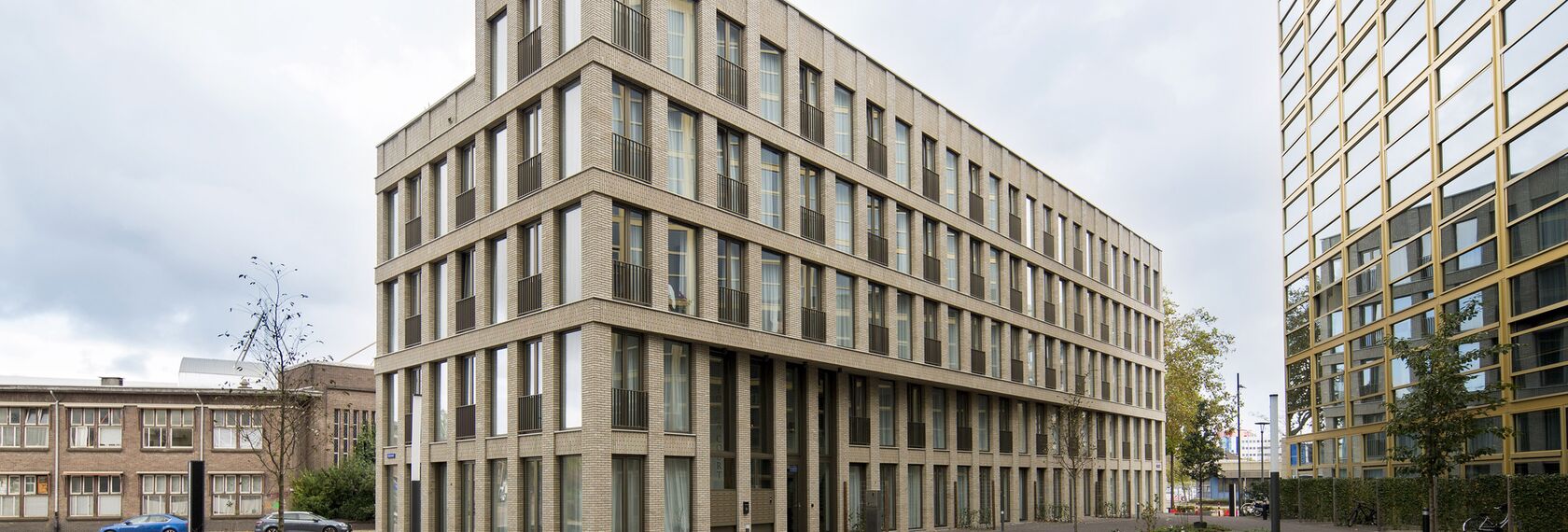
As a final step in the formation of the volume of the new residential block, Ho mentions: "Over the lower two storeys we have pushed the façade slightly inwards on the east side. This intervention emphasizes the entrance in the east façade."
Brick and aluminium
In the choice of materials and details, too, the architect sought to fit in and make the transition. "The colour of the brickwork matches the yellow stone of the Ventose building and the champagne colour of the gravel concrete at Philips Lighting. In the alternation of standing and lying masonry and in the horizontal bands, we refer to the richness of the detailing of the Ventose building", says Ho.
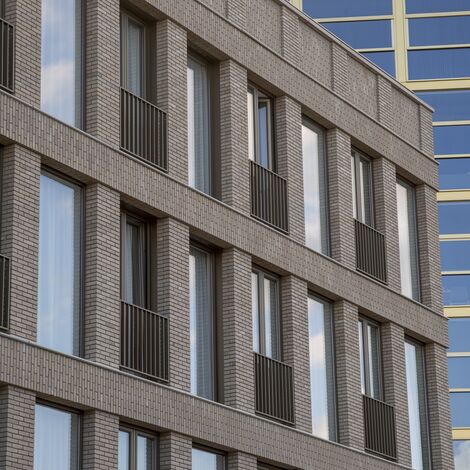
The choice of aluminium window frames was a logical one because of the desire to fit in with the gold-coloured anodised aluminium window frames that have been used in neighbouring Philips Lighting. "Within the narrow grid of windows and masonry pegs, Reynaers Aluminium SL 38 aluminium window frames are also the most suitable due to the slenderness of the profiles. The glass surface is therefore larger so that more daylight enters the houses."
Exceptionally slender window sashes
The apartments have a French balcony per room and a fixed floor-to-ceiling window. "The window sashes of the French balconies are exceptionally slender and long. At the start of the design, there was no certificate for this ratio. That is why Reynaers Aluminium made a test stand to test the façade with a pressure of 450 Pa." The aluminium frames and balustrades are bronze anodised, a colour that fits well with the colour of the masonry.
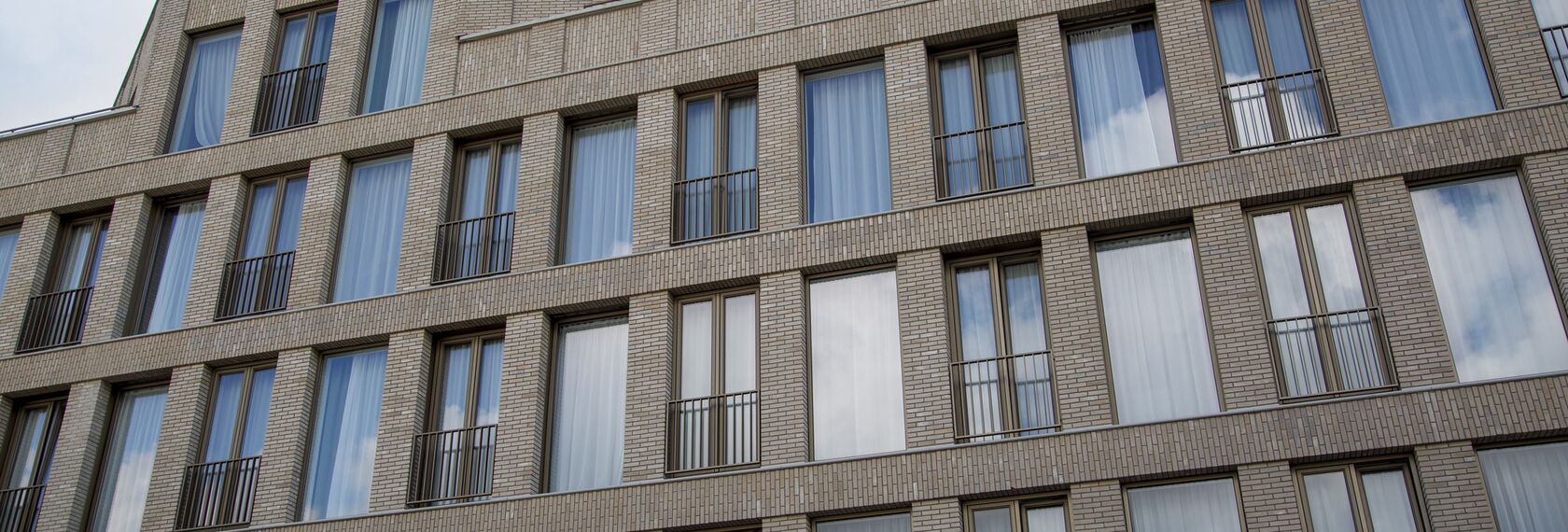
The windows are put further back into the façade providing them with an acoustic absorbing capacity, in this case an acoustic insulation covered with perforated flashings.
Acoustic solution
The noise level of road traffic on the Mathildelaan is so low that it is negligible for the quality of living with open windows. However, the noise of goods trains on the track, with a value higher than 55 dB, is. For the dwellings that are burdened with this noise, it is necessary that they are able to discharge sound-absorbingly. "The noise advisor proposed additional windows or noise barriers. We felt that such solutions were too detrimental to the appearance of the façade. We carefully calculated all the windows and it also turned out to be an option to put the windows further back into the façade providing window with an acoustic absorbing capacity, in this case an acoustic insulation covered with perforated flashings. In this way, the desired facade image could still be realised, without disturbing sound-absorbing screens or windows. The window frames are professionally constructed by façade builder Wijmoco. The result is a sleek and modest-looking building that fits in perfectly with the location.



