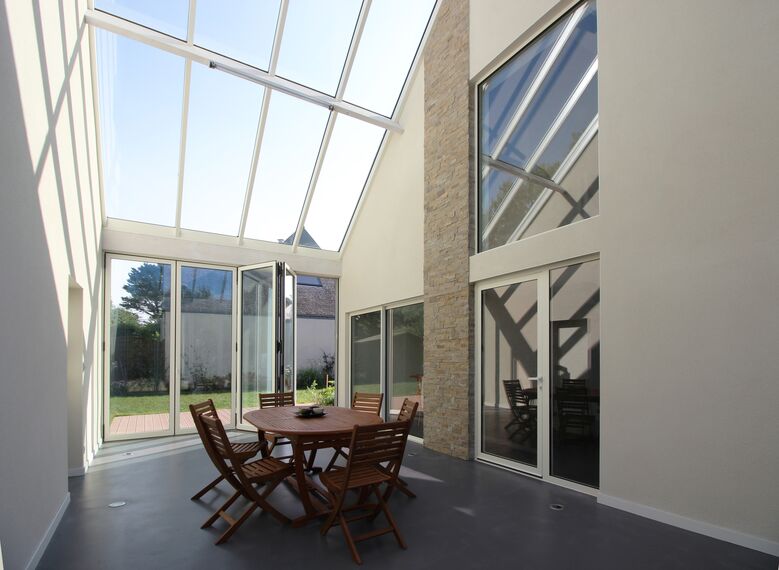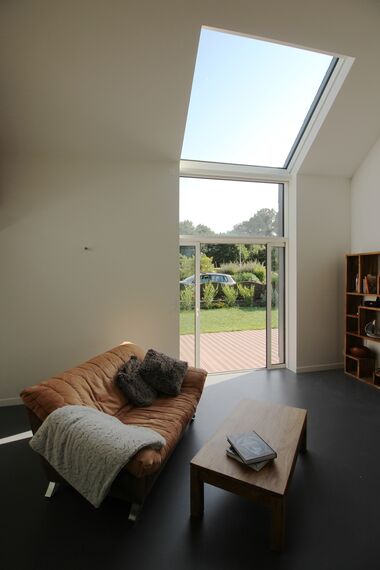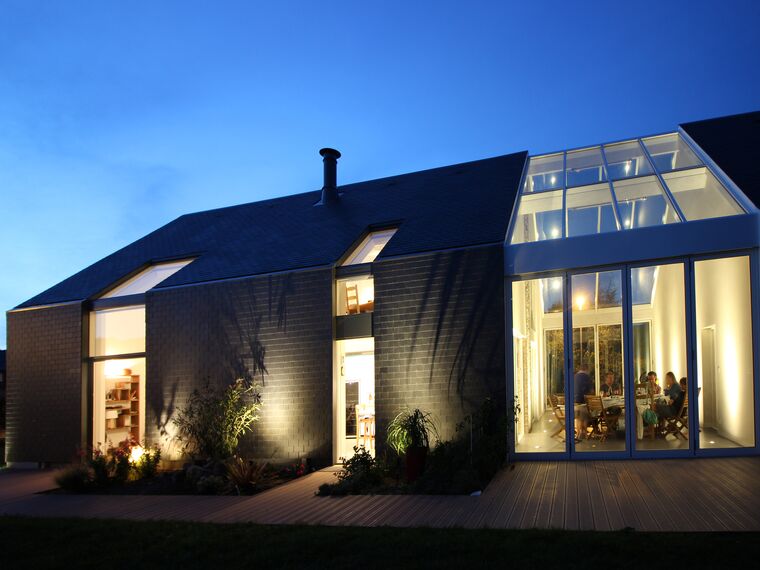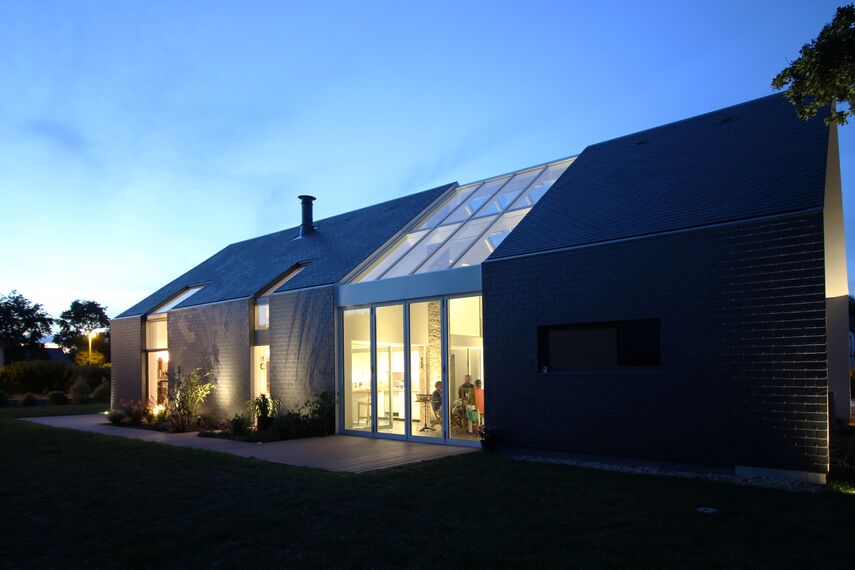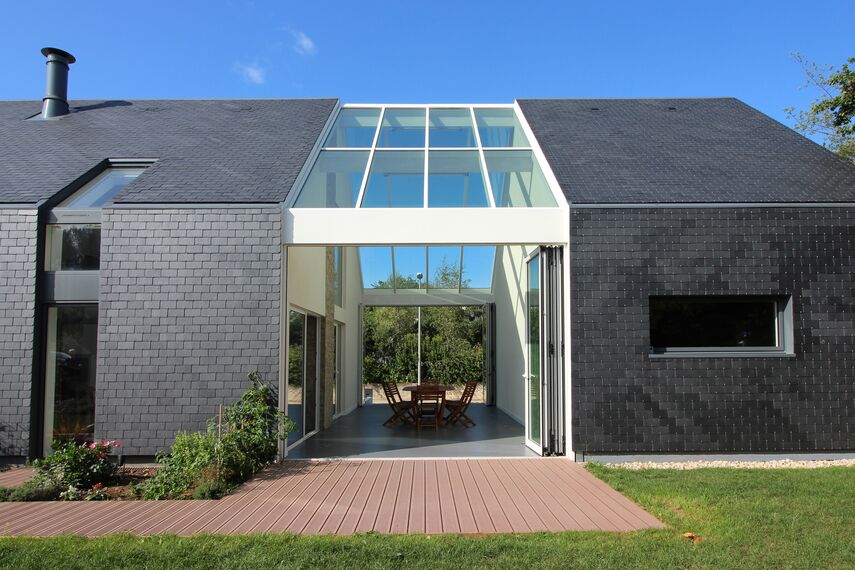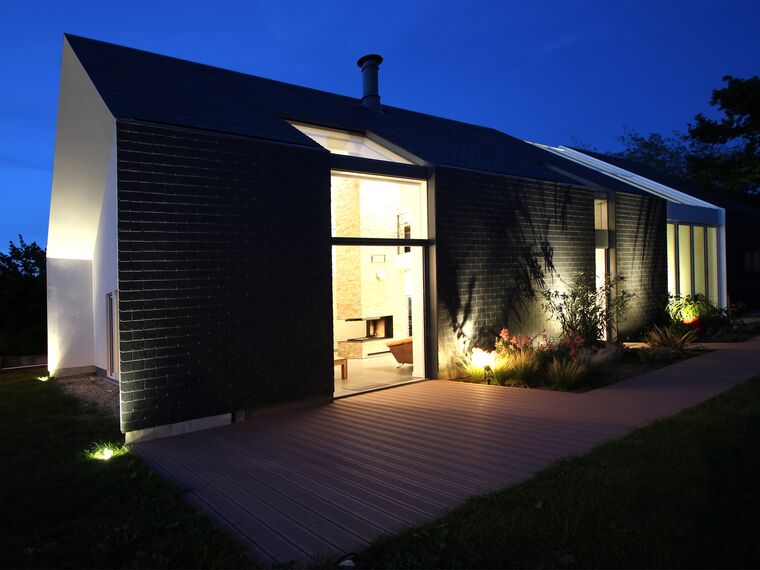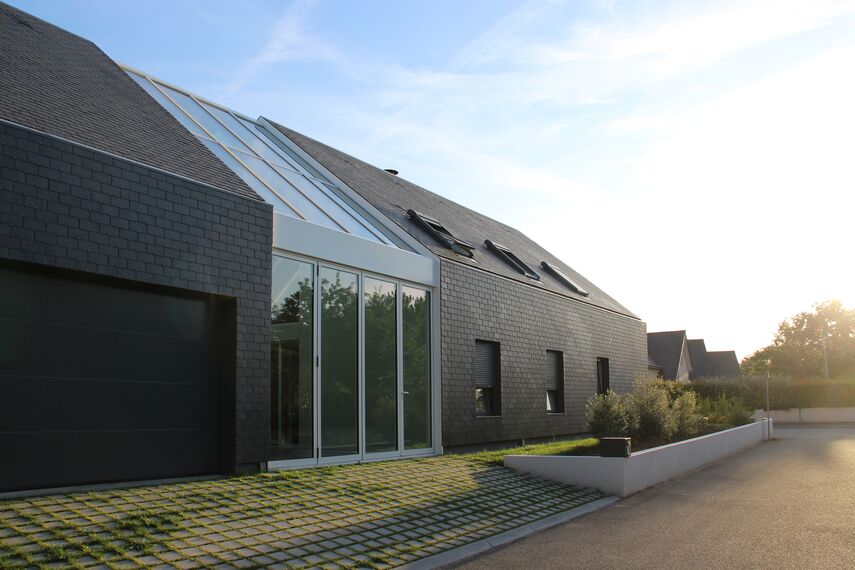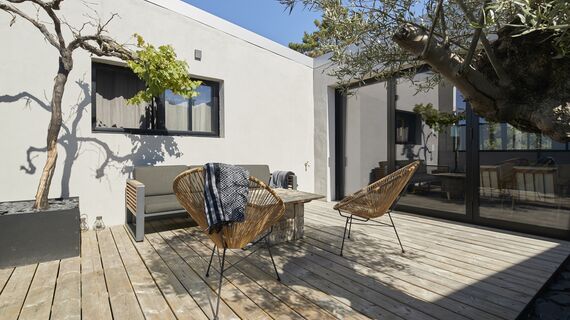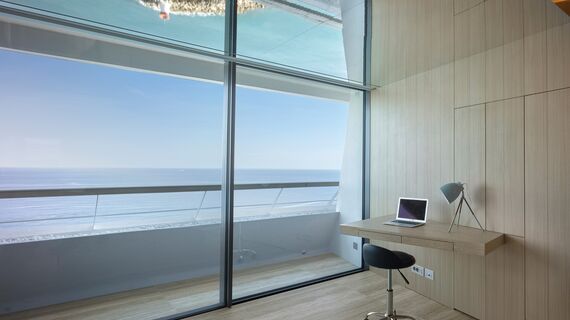- Josselin GUILLO
Bioclimatic Private House
Crach
-
France
-
2018
This private housing project was designed in 2017 by the architect Josselin Guillo. Located in Crach, in the department of Morbihan, this house allows a direct relationship to its external environment.
Systèmes Reynaers utilisés
- ThermoSystem 68
Involved stakeholders
Architect
- Josselin GUILLO
Photographe
- Josselin GUILLO

