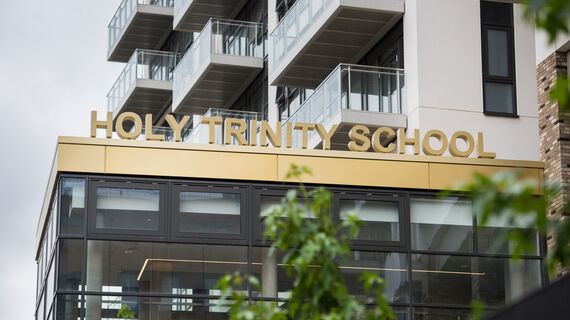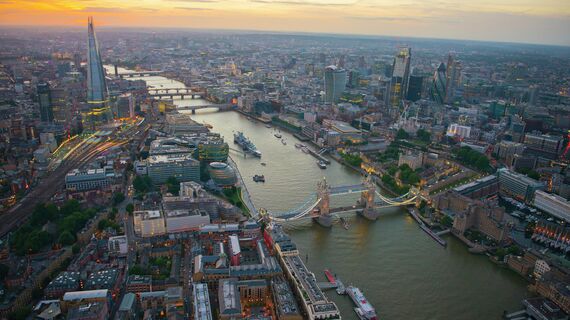Enfield Central
Creating rooms with a view for Enfield Central
An iconic 13 storey residential and commercial development in Enfield town centre has benefited from a wide range of our innovative and flexible systems as part of a complete renovation project. Enfield Central features 191 new one and two bedroom starter apartments with secure parking. Situated close to Enfield railway station, the scheme has involved the conversion and extension of an existing office building and the addition of two new residential blocks. Our CW 50 curtain walling with ES 50 opening vents and CS 68 doors to enable balcony access for the residents, feature on the façade. Vision 50 doors have also been installed to provide the shop entrances on the ground floor of the building. The prestigious project was shortlisted for Best Housing scheme in the 2013 Architects’ Journal Retrofit Awards.
Systèmes Reynaers utilisés
Involved stakeholders
Fabricator
- Denval
Photographe
- Nick Short Photography
Autres parties prenantes
- Ardmore Group (General contractors)
- Bellway Homes (Investisseurs)


