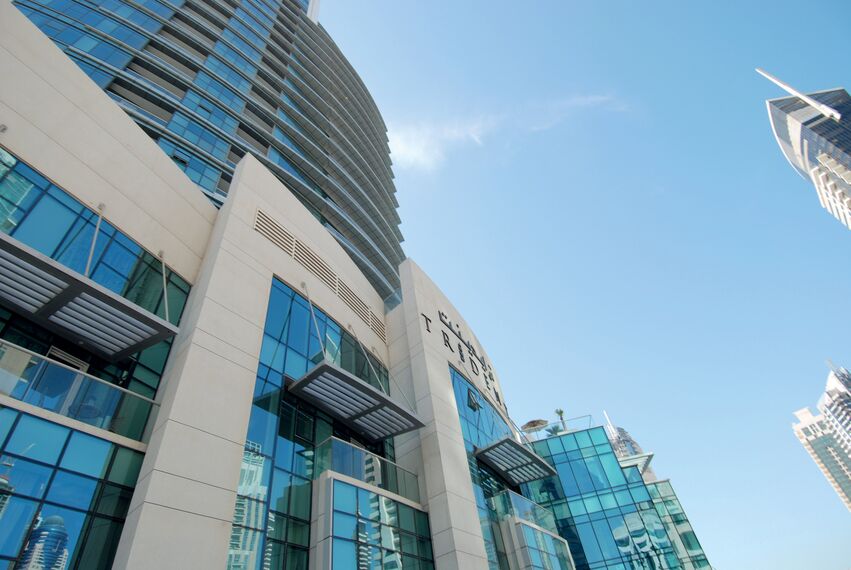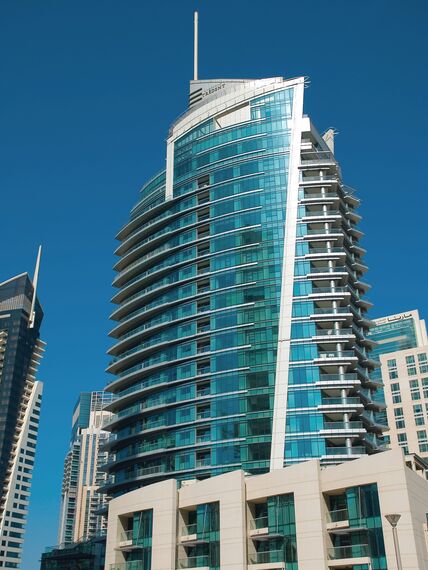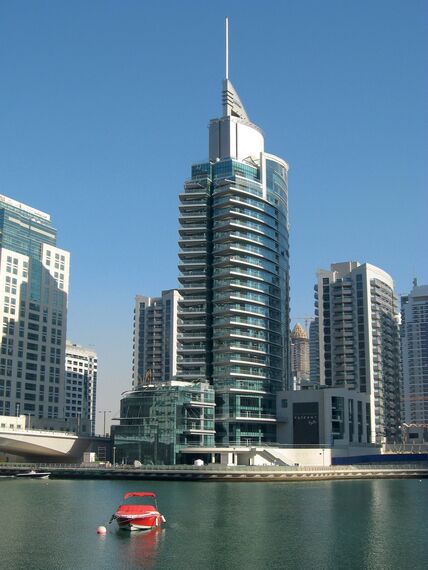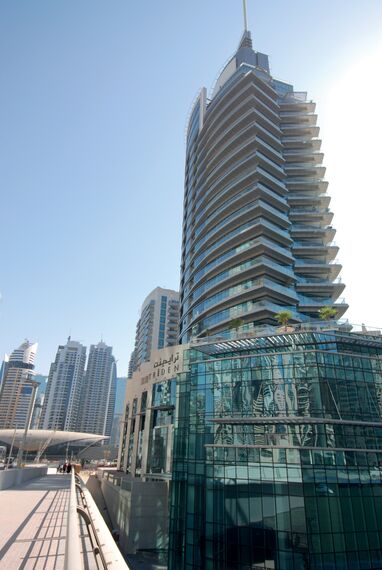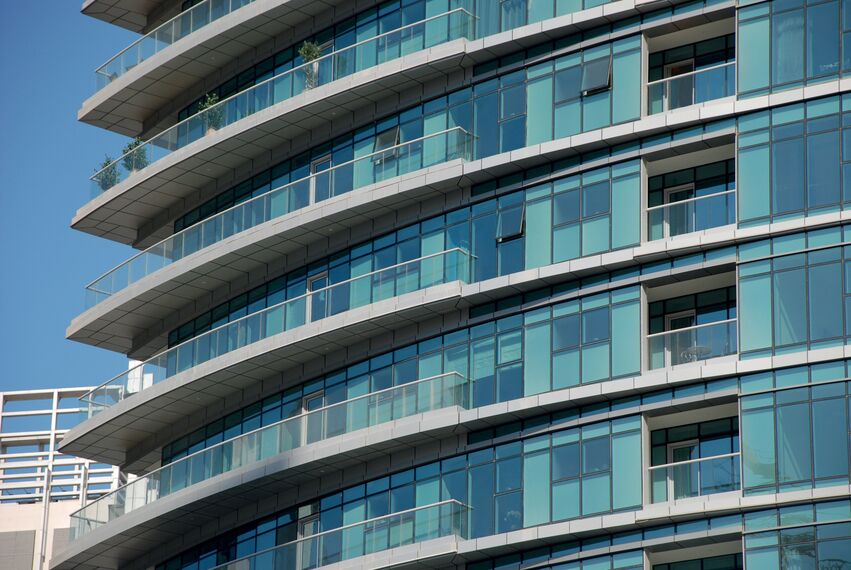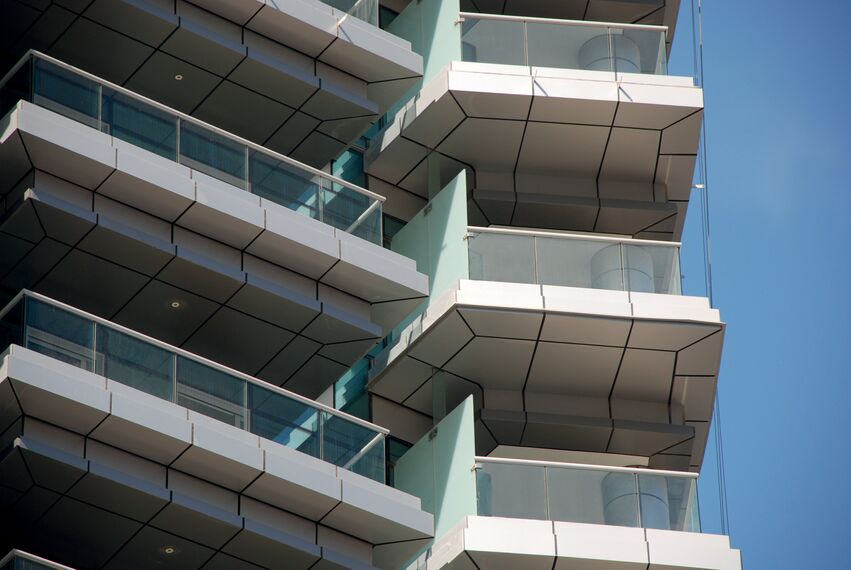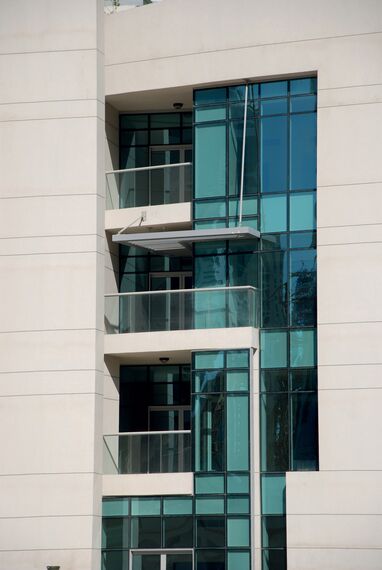- Archgroup Consultant
Bayside Residence
Dubai Marina is a new urban project in the Persian Gulf state of Dubai. The construction site is located approximately 25 km south-west of Dubai City, on the coast between its two famous artificial islands: Palm Jumeirah, to the north, and Palm Jebel Ali, to the south. Designed for about 100,000 inhabitants, the new district is being built on an area of just over 4 km2, along an artificial canal with a large yacht harbour and smaller boat docks.
The master plan for the site, by Canadian architectural firm HOK, aims to create a multifunctional urban area, combining living accommodation, entertainment and leisure facilities. The area adjacent to the curved riverbank, measuring at least 15 metres in width, has been set aside as a recreational space for residents. A network of footpaths and parks will enhance pedestrian access. In the adjacent residential areas, all of which are within walking distance of the river promenade, commercial premises are located in the lower floors, in order to create a link between public and living spaces. The inclusion of cafés and restaurants also stimulates activity and aims to give the district an urban feel. With its “intelligent city“ concept, Dubai Marina aims to become one of the world’s most advanced urban districts, at least in terms of communication technology. For example, an innovative communication system will provide all buildings with high-speed Internet and video telephony.
OPEN FEEL
Within this context the Bayside Residence was completed in 2008. This luxurious apartment complex owned by Trident International Holdings boasts an exclusive riverbank location. The building includes villas, maisonettes, apartments with up to three bedrooms and two penthouse apartments with private swimming pools and fitness rooms. Shops and gastronomic establishments are located both on the lower floor and in a multi-storey building located on the promenade. This last boasts double floor height rooms made entirely of glass, in order to provide abundant light and create an open feel. The restaurants and cafés will be able to offer attractive outdoor seating in front of the building and on the upper patios. A stone-coloured closed area serves as a base for the villas built onto the south-west side of the building, and the maisonettes on the north-east side. Their rather staggered arrangement ensures that each unit has a view of the water. A 22-storey glass and aluminium tower rises above the entire complex. Its glass façade is slightly bow-shaped, based on Reynaers’curtain wall system CW 50-SC, which appears very light due to its sleek 20 mm profiles and allows plenty of light into the apartments. The CP 50Pa non-insulated sliding system was chosen for the movable elements on the balconies and patios, which slide behind the glass façade. This avoids compromising the uniform, light appearance of the curtain wall façade and optimises the incidence of light. The protruding balconies are clad with stone slabs, which divide the tower horizontally. A strip running diagonally across the façade also gives the structure an elegant yet dynamic feel.
INNOVATION AND LUXURY
The high quality fittings inside the building also reflect the future-oriented approach and luxurious standards, for which Dubai is well known. The accommodation units, for example, are equipped with a custom-made Smarthome module, which enables all IT-supported functions to be controlled using one single device. The innovative, and unprecedented in Dubai, Oxygen Bar concept, a state-of-the-art wellness facility, adds the finishing touch to this exclusive property. The Bayside Residence blends harmoniously into the new Dubai Marina centre, which, though still being developed, is already one of the most popular locations in the United Arab Emirates. The district’s new metro link will certainly add to its popularity.
Used systems
Involved stakeholders
Architect
- Archgroup Consultant
Fabricator
- Folcra Beach Industrial Co. L.L.C.
Photographer
- Mohammed Al Najjar
Other stakeholder
- KQS Kulkarni Quantity Surveyors (Investors)
- Trident International Holding (General contractors)

